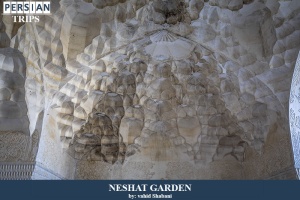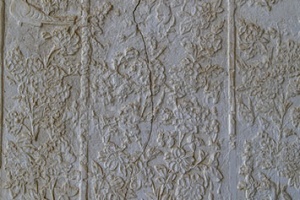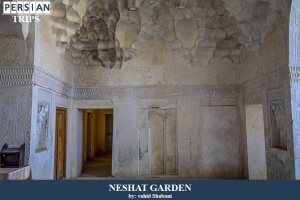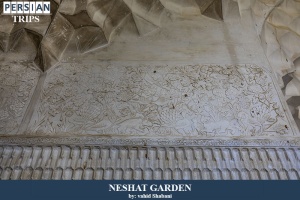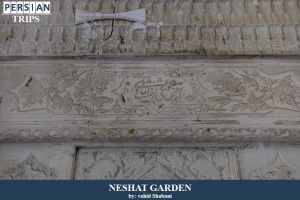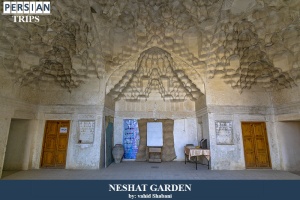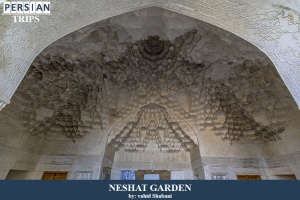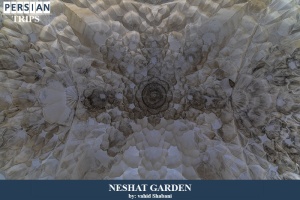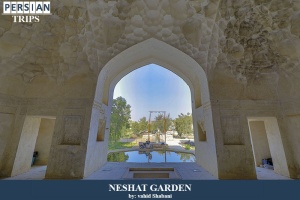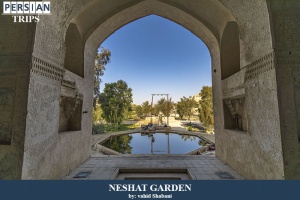Neshat Garden
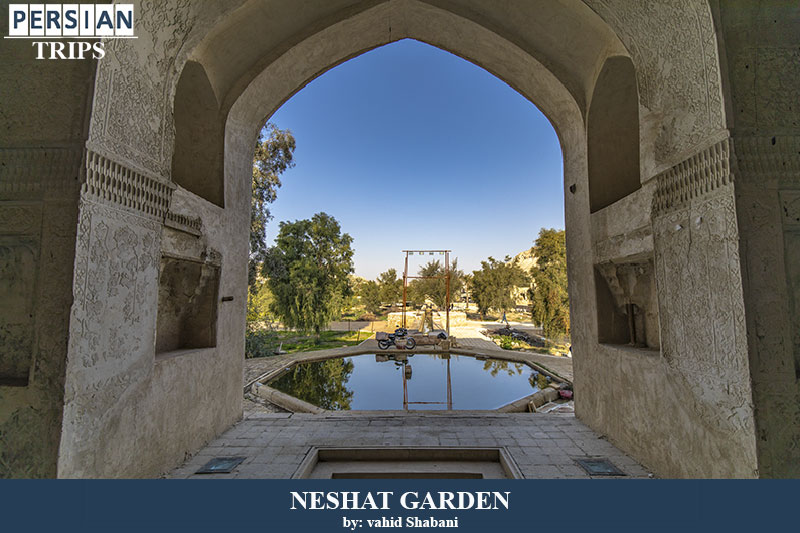
Lar Neshat Garden is located in Larestan city of Fars province. Larestan is located in the south of Fars province, 290 km from Shiraz, in arid and almost flat areas.
Despite the fact that the city of Lar is not so well known today, in ancient times, Larestan was called a large area of southern Iran and many areas that had Lar as the center. In the Safavid era, this region was very important due to its location on the trade route from Isfahan to the Persian Gulf, and in other eras, it experienced many ups and downs.
The architecture of Lar Neshat Garden
The architecture of Lar Neshat Garden and its plan design is such that it is designed in the form of three floors, one floor in the basement and two floors on the ground. The general structure of the mansion is rectangular with dimensions of 135 meters in length and 35 meters in width. Now the second floor is completely destroyed. In front of this mansion, there is a large polygon stony pool and, the streams of water that flow in rocky runnel along the garden are connected to it. Wooden doors can be seen on both sides of the porch and the symmetrical principle has been used in the construction of the building. After entering the mansion, the roof of the high porch of the mansion, with its delicate plastering and Mogharnas art, catches the eye of every art viewer.
The bath of Neshat garden
The bath of Neshat garden is located in the northern part of Neshat garden and its construction date probably coincided with the main building and was at the time of Afshari era. The bathroom with crescent roof and spiral stone columns and beautiful limestone has an interesting architecture. The interior of the bathroom includes various parts such as Garmkhane and the Khazineh, and on its walls many decorative patterns and Nastaliq script are painted. The bath building of the garden consists of three parts: Bineh, Miandar and the main Garmkhaneh. The limestone patterns on the walls are somewhat left and the old stones can be seen in the corners. The skylights on the ceiling are covered with glass to prevent the entry of cold air outside and the exit of hot air inside and direct light into the bathroom, which provides light for the bath from sunrise to sunset. A small pool is built in the middle of Bineh, which has been used both as a water feature and as a cold water scrub on the advice of Sheikh Baha'i to prevent diseases such as colds and flu like other old baths.
In Miandar part, two quasi-pools located in the walls on both sides, it can be seen that its water was supplied from the hot water of Khazineh and one of its uses is to trap water vapor from the water of these two ponds in Miandar, which prevents cold air of Bineh entering the main Garmkhaneh. Miandar is connected to the main Garmkhaneh with two entrances.
Tags: Fars Province, Fars Attractions, Garden, historical garden , Persian Gardens











